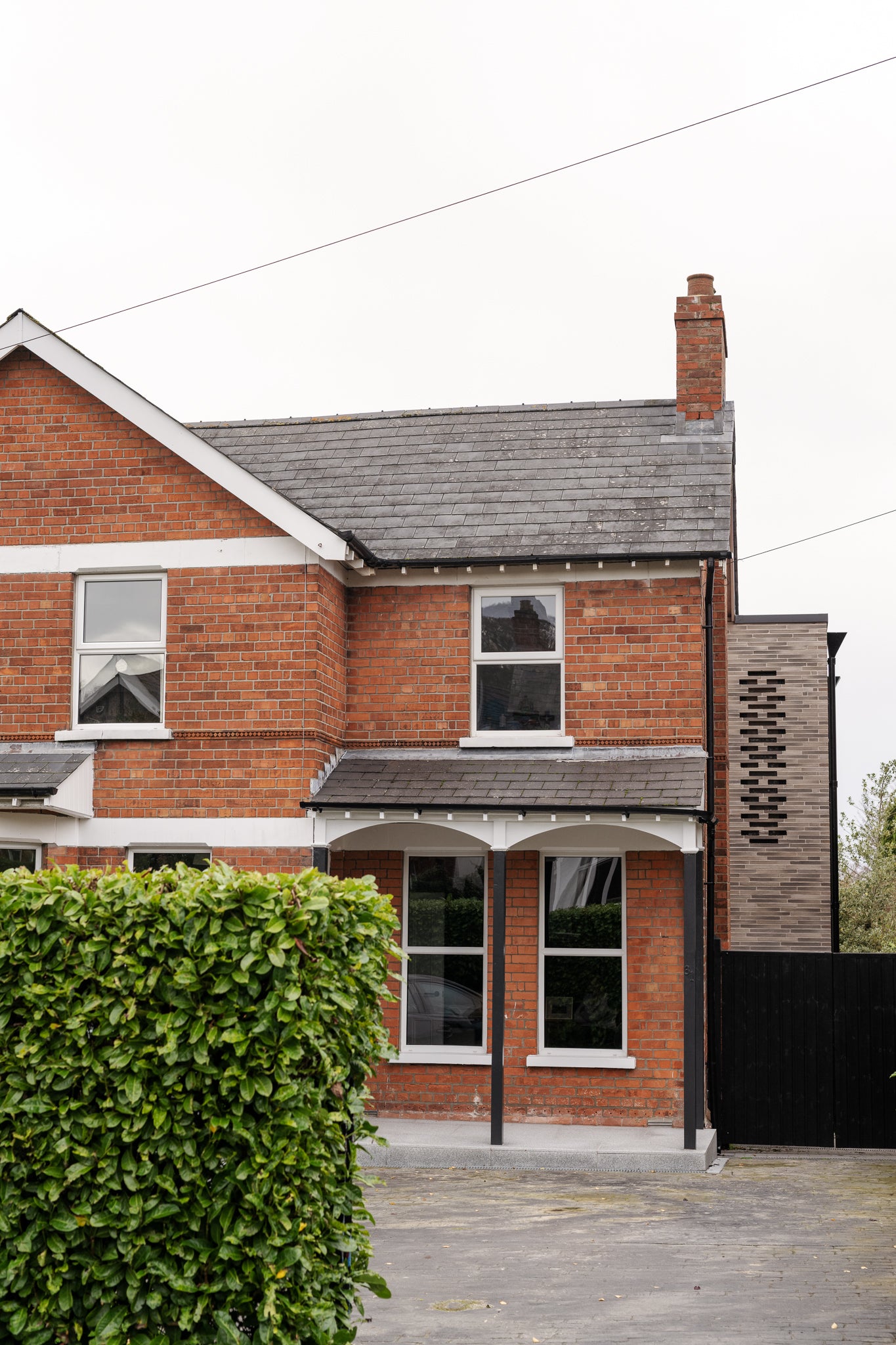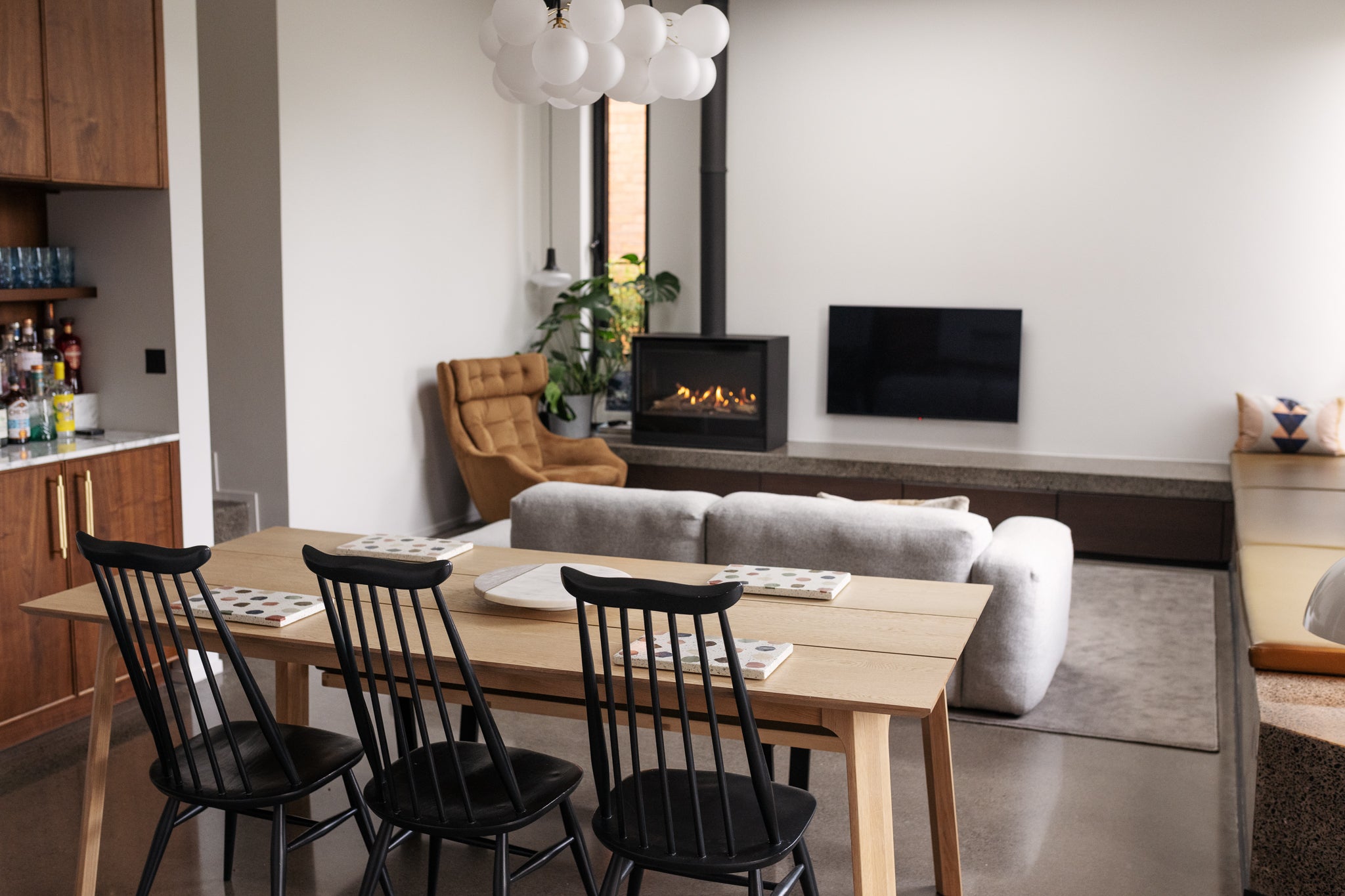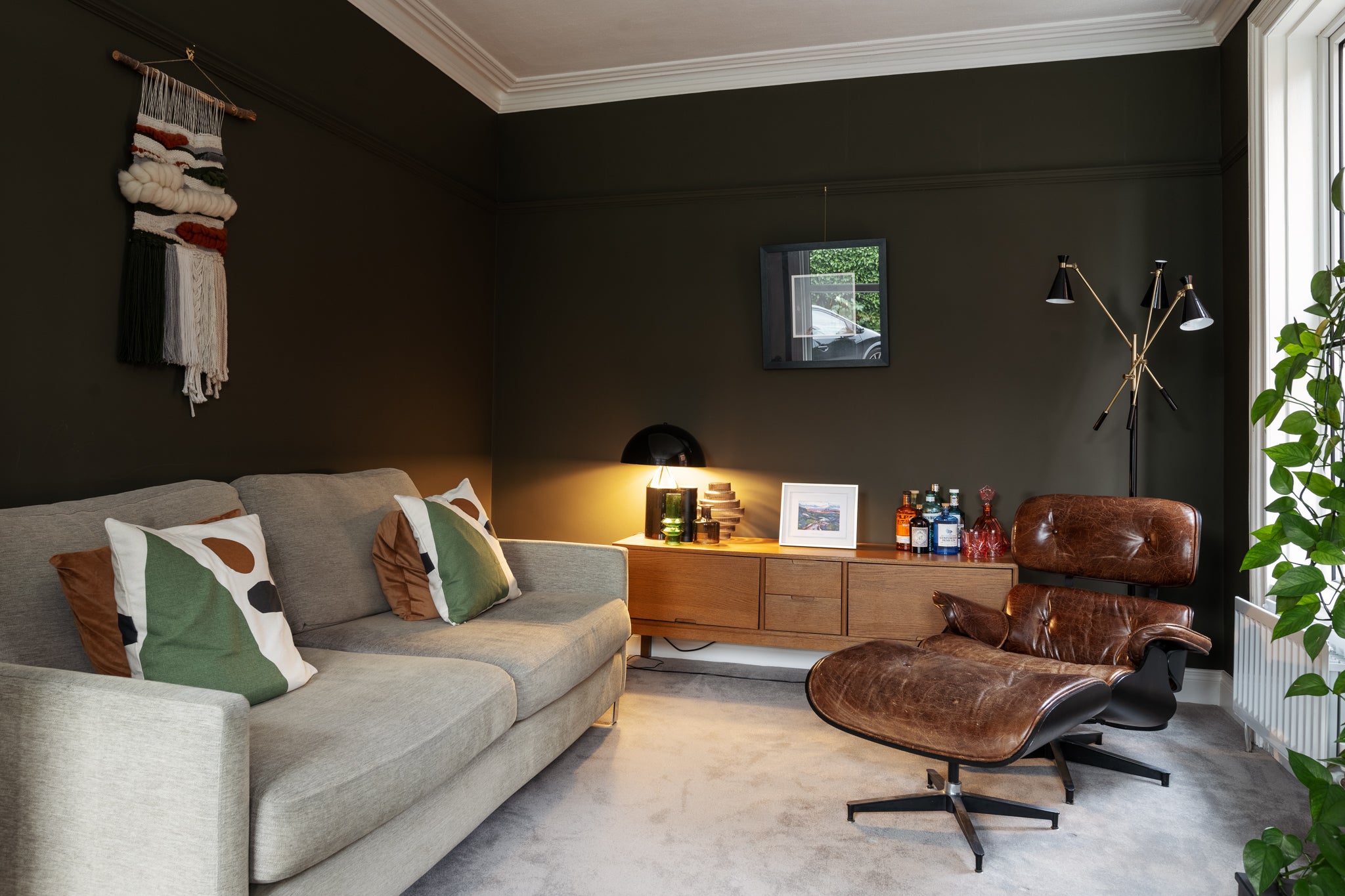

This superb renovation is the result of 18 months of dreaming and scheming, a traditional red brick home with a completely contrasting extension (that perforated brick detail!). Eileen kindly let us come and chat to her at home one crisp Autumn morning to hear a little more about how it all came to be.
Photography: Simon Hutchinson

Can you tell us about your home and who lives here?
I live here with my husband Peter and sons Tom (11) and Hugo (7). This house was ‘the one that got away’. We had viewed it years ago and fell in love, but we were unfortunately out bid by another buyer. That sale didn’t end up going through. We wrote to the owners and asked them to let them us know if they were ever going to put it back on the market. Sure enough, when they decided to sell it a few years later, they came to us first and said that if we offered what we offered originally then they would take it off the market and sell to us directly. We jumped at the chance and the house was ours! We were lucky that the house was liveable in. Our plan was to live in it for 6 months and then start the renovation. Ultimately, we knew we wanted to make more sense of the layout, to improve the flow of the house and to create a real connection to the garden, which was what sold the house to us. The planning process took about 10 months to come through (thanks to the pandemic), we then had to put it out to tender and so we lived here for sixteen months before the building work started. The builders were brilliant, nothing was too much for them and our architect Micah T Jones was great at project managing it, so it wasn’t stressful from the building point of view. A big part of it is finding someone you can trust and who can deliver.

How did you decide on which architect to use?
We used the ‘Ask an Architect’ (Book a consultation with a chartered architect in return for a £40 donation to local cancer research). We went to 3 different architects with our ideas and ultimately Micah felt like a perfect fit. He just got it and got us and budget wise it worked for us. We didn’t want to just add a box to the back of the house. We wanted to have fun and to do something a bit more different. Peter loves design and architecture. We had spent a year in Australia and fell in love with their style of living and wanted to incorporate a little bit of that here. Micah was a great fit for us, he gave us options and then really listened to our feedback. That process was so important, to make sure we had the flow right and to bring in as much light into our north facing home and taking that time and living in the house first really paid off. We love this space, and we have created a beautiful yet functional family home for our boys to grow up in.

Who made your kitchen?
Studio Terry did the kitchen, and it was such a great process and we had so much fun. We went in with Pinterest board after Pinterest board and they just got it. Unlike other kitchen suppliers we visited Terry offered us the bespoke kitchen we wanted. Things like being able to take the cupboard to the ceiling, means I don’t have to clean the top of cupboards, and also gave me storage space for the things I only take out once a year. In other places, we felt like we were being told what to have, whereas Terry worked with us to make sure we got the kitchen we dreamed of. A kitchen is a big commitment and we felt in really safe hands there and that we’d made the right decision. Ultimately, we wanted to create something timeless and I think Terry really helped us meet that brief.

Tell us about the extension
The brick used on the extension is a Petersen style Linear brick. We knew we wanted something very different from the brick used on the original part of the house, so that there was a clear distinction between the old and the new. We also had to convince the builder that we did want bricks in front of the window by the kitchen! He did initially think we were mad bricking up a beautiful big window, but the brick perforations were a big part of the design feature. We love that detail, when you’re in the kitchen in the height of the summer, at seven o’clock in the evening, and that westerly sun has moved around, it creates a light show dancing on that wall. It is so beautiful. But it also means the garage is disguised and I don’t have to look at it.



The most difficult thing was finding someone to make us bespoke doors ( that lead from the kitchen to the terrace) that were 2.8m in height. We did find someone locally, but it became the only real source of stress for us. We were initially told they would take 6 weeks, but they ended up taking 16 weeks. We had to put off the kitchen delivery 3 times as we weren’t watertight. Then when they arrived, they didn’t fit. The bricklayers had to come back and take out part of the wall (which had been plastered!), and undo everything to make the doors fit. We had to make them work, we had no other choice. That was a real low point in the build and that was really hard. There were times when we asked ourselves if we should have just gone for standard doors, but the bespoke ones really do make a difference. They bring the scale of the height of the room to life. Standard doors would not have had as dramatic an effect.

The floor and bench are all polished concrete. It is beautiful, mostly because of the natural variances in it. It so easy to keep (no grout lines) and can keep up with the rough and tumble of two boys bouncing around! A good friend of ours, Lee is an upholsterer, and he made all the cushions on the bench as well as a few other things around the house. We think he’s a magician, he’s so good and takes such pride in what he does.


Have you any plans for any more projects at home?
In the future, we’d love to turn the wall (to the left of the fire) into a library wall. We’d love a bigger piece of art for this wall too (to the right of the fire), but all in good time! In the future we might put a little studio in the garden for me to practice my yoga in, we’ll see.

If money was no object, what would you buy for your home?
For me it would be artwork, I would love to add an Alanna Barton original to the house and also our dear friend Paul Walls, I would love to have a bespoke custom painting of his for our home too. We have been quite restrained with the artwork in the house, but I think a few original pieces would really help bring the house together and finish some key spaces in our home.

I would love to reopen the front fireplace in the toy room, and put in a Jotul stove as I have always wanted a wood burning stove. Unfortunately, it was closed up and the chimney stack removed before we bought the house, so it would be nice to make the fireplace functional again and a new Hay sofa would just finish that room off beautifully.

What would be your perfect weekend?
Wrapping up warm and taking the boys to the rugby on Friday night and coming home to warm up by the fire with hot chocolate, Saturday morning Peter going for a run and then tag teaming myself to get to a yoga class, followed up with a visit to St George’s market, to stock up on foodie treats for having friends round for dinner and a few gins, then a lie in and breakfast in bed on Sunday morning, with a brisk walk on the beach in the afternoon before home for a Sunday roast.





